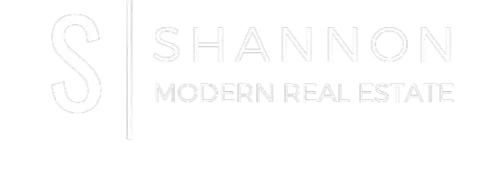$297,000
$292,000
1.7%For more information regarding the value of a property, please contact us for a free consultation.
627 Westway DR Gastonia, NC 28054
3 Beds
1 Bath
1,167 SqFt
Key Details
Sold Price $297,000
Property Type Single Family Home
Sub Type Single Family Residence
Listing Status Sold
Purchase Type For Sale
Square Footage 1,167 sqft
Price per Sqft $254
Subdivision Crestview
MLS Listing ID 4233742
Sold Date 04/30/25
Style Cottage
Bedrooms 3
Full Baths 1
Abv Grd Liv Area 1,167
Year Built 1954
Lot Size 0.460 Acres
Acres 0.46
Property Sub-Type Single Family Residence
Property Description
Priced to impress and packed with charm! Discover this beautifully updated 3-bedroom, 1-bath home in the sought-after Crestview neighborhood of Gastonia. Blending farmhouse charm, cottage warmth, and modern style, it features new kitchen countertops, updated flooring, and a bright, inviting interior. Enjoy peaceful mornings in the sunny living room and unwind in a spacious primary bedroom with front yard views.
A standout bonus? The detached ADU with its own full kitchen, bath, bedroom, and living space—perfect for guests, in-laws, or a house-hacking setup for rental income. It offers the comfort and flexibility of two separate living spaces—all at one incredible value. Outside, you'll find a beautiful patio, a massive workshop/garage with barn doors, and lots of parking space on a 0.46-acre lot. Whether you're starting out, growing, or investing smart—this home checks all the boxes!
Don't miss this opportunity—ask about potential incentives with our preferred lender!
Location
State NC
County Gaston
Zoning R1
Rooms
Guest Accommodations Exterior Not Connected,Guest House,Separate Entrance,Separate Kitchen Facilities,Separate Living Quarters
Main Level Bedrooms 3
Interior
Heating Central
Cooling Central Air
Fireplace false
Appliance Convection Oven, Dishwasher, Electric Range
Laundry Main Level
Exterior
Exterior Feature Storage
Garage Spaces 2.0
Roof Type Shingle,Composition
Street Surface Gravel
Porch Covered, Porch
Garage true
Building
Foundation Crawl Space
Sewer Public Sewer
Water City
Architectural Style Cottage
Level or Stories One
Structure Type Fiber Cement,Shingle/Shake
New Construction false
Schools
Elementary Schools Lingerfeldt
Middle Schools Southwest
High Schools Forestview
Others
Senior Community false
Special Listing Condition None
Read Less
Want to know what your home might be worth? Contact us for a FREE valuation!

Our team is ready to help you sell your home for the highest possible price ASAP
© 2025 Listings courtesy of Canopy MLS as distributed by MLS GRID. All Rights Reserved.
Bought with Jose Sanchez • Keller Williams Premier






