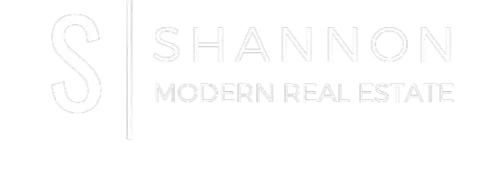$377,000
$399,000
5.5%For more information regarding the value of a property, please contact us for a free consultation.
9638 Pleasant View LN Mint Hill, NC 28227
3 Beds
3 Baths
2,016 SqFt
Key Details
Sold Price $377,000
Property Type Single Family Home
Sub Type Single Family Residence
Listing Status Sold
Purchase Type For Sale
Square Footage 2,016 sqft
Price per Sqft $187
Subdivision Pleasant View Acres
MLS Listing ID 4206119
Sold Date 04/30/25
Style Ranch
Bedrooms 3
Full Baths 2
Half Baths 1
Abv Grd Liv Area 2,016
Year Built 1964
Lot Size 0.610 Acres
Acres 0.61
Lot Dimensions Tax Records
Property Sub-Type Single Family Residence
Property Description
This Mint Hill full brick ranch has been lovingly updated by its current owners. The swoon-worthy kitchen takes center stage, boasting granite countertops, modern smokey blue soft-close cabinetry, floating shelves, and a polished copper looking stainless steel sink. The redesigned kitchen is perfect for entertaining and every day living. Let the parties spill out onto the huge sunroom leading to the flat, fenced yard, perfect for a game of flag football or fetch with Fido. Warm up by the cozy gas fireplace. Located in a peaceful setting, this home has a welcoming atmosphere. Enjoy great storage including an oversized detached 2 car garage with workshop/built-in shelves, a mud room, and large laundry room. The current owners have replaced the HVAC system recently. This three bedroom, two and a half bath house is a gem. Located in lovely Mint Hill, close to parks and shopping. Welcome home!
Location
State NC
County Mecklenburg
Zoning R
Rooms
Main Level Bedrooms 3
Interior
Interior Features Drop Zone, Walk-In Closet(s)
Heating Natural Gas
Cooling Ceiling Fan(s), Central Air
Flooring Tile, Vinyl, Wood
Fireplaces Type Family Room, Gas
Fireplace true
Appliance Dishwasher, Electric Cooktop, Electric Range, Microwave
Laundry Laundry Room
Exterior
Garage Spaces 2.0
Fence Fenced
Street Surface Concrete,Paved
Porch Front Porch, Terrace
Garage true
Building
Foundation Crawl Space
Sewer Public Sewer
Water City
Architectural Style Ranch
Level or Stories One
Structure Type Brick Partial,Vinyl
New Construction false
Schools
Elementary Schools J.H. Gunn
Middle Schools Albemarle
High Schools Independence
Others
Senior Community false
Acceptable Financing Cash, Conventional, FHA, VA Loan
Listing Terms Cash, Conventional, FHA, VA Loan
Special Listing Condition None
Read Less
Want to know what your home might be worth? Contact us for a FREE valuation!

Our team is ready to help you sell your home for the highest possible price ASAP
© 2025 Listings courtesy of Canopy MLS as distributed by MLS GRID. All Rights Reserved.
Bought with Beth Wilson • Engel & Völkers Uptown Charlotte






