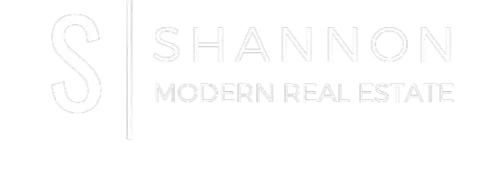$339,000
$339,000
For more information regarding the value of a property, please contact us for a free consultation.
4342 Valeview LN Charlotte, NC 28269
4 Beds
3 Baths
1,501 SqFt
Key Details
Sold Price $339,000
Property Type Single Family Home
Sub Type Single Family Residence
Listing Status Sold
Purchase Type For Sale
Square Footage 1,501 sqft
Price per Sqft $225
Subdivision Tanglewood
MLS Listing ID 4233000
Sold Date 04/29/25
Bedrooms 4
Full Baths 2
Half Baths 1
Abv Grd Liv Area 1,501
Year Built 1972
Lot Size 9,147 Sqft
Acres 0.21
Property Sub-Type Single Family Residence
Property Description
Welcome to this newly renovated 4 Bed, 3 Bath home, situated in a quiet cul de sac that offers peace and privacy. Inside, you'll find spacious, sun-filled and freshly painted rooms with new luxury plank flooring and porcelain tile throughout. New kitchen cabinets and stainless steel appliances 2023, new butcher block countertops and island. Both bedrooms facing the front of the home offer built in benches, easily convert any bedroom to accommodate your needs. Generous primary bedroom with built in wardrobes and en-suite bathroom boasting granite double sink. Large, fenced-in backyard complete with covered Gazebo, fire pit, and convenient shed with A/C and electric. Oversized double driveway provides 6 parking spaces, 2020 Roof, 2021 HVAC. This is the perfect home for anyone who values comfort, privacy, and convenience. Don't miss out- reach out today!
10 min to Uptown and NoDa, 5 min from Derita Station train line and I-85, 15 min from CLT airport
Location
State NC
County Mecklenburg
Zoning N1-B
Rooms
Main Level Bedrooms 4
Interior
Interior Features Built-in Features, Kitchen Island, Open Floorplan
Heating Forced Air
Cooling Central Air
Flooring Tile, Vinyl
Fireplace false
Appliance Dishwasher, Disposal, Electric Oven, Electric Range, Exhaust Hood, Gas Water Heater, Low Flow Fixtures, Microwave, Refrigerator
Laundry Electric Dryer Hookup, Mud Room, Main Level, Washer Hookup
Exterior
Exterior Feature Fire Pit, Storage
Fence Back Yard, Fenced, Privacy, Wood
Community Features Walking Trails, None
Utilities Available Electricity Connected, Natural Gas, Wired Internet Available
Roof Type Other - See Remarks
Street Surface Concrete,Paved
Porch Covered, Deck, Enclosed, Front Porch, Patio, Rear Porch
Garage false
Building
Lot Description Cul-De-Sac, Private, Wooded
Foundation Slab
Sewer Public Sewer, County Sewer
Water City, County Water
Level or Stories One
Structure Type Brick Partial,Hardboard Siding
New Construction false
Schools
Elementary Schools Governors Village
Middle Schools Governors Village
High Schools Julius L. Chambers
Others
Pets Allowed Yes
Senior Community false
Acceptable Financing Assumable, Cash, Conventional, FHA
Listing Terms Assumable, Cash, Conventional, FHA
Special Listing Condition None
Read Less
Want to know what your home might be worth? Contact us for a FREE valuation!

Our team is ready to help you sell your home for the highest possible price ASAP
© 2025 Listings courtesy of Canopy MLS as distributed by MLS GRID. All Rights Reserved.
Bought with Sergio Apaez • Realty One Group Revolution






