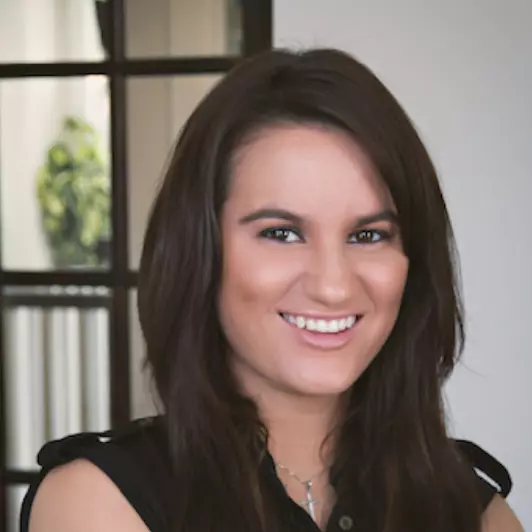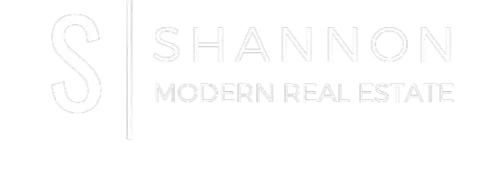$368,000
$375,000
1.9%For more information regarding the value of a property, please contact us for a free consultation.
2413 Hoffman ST Gastonia, NC 28054
3 Beds
3 Baths
1,864 SqFt
Key Details
Sold Price $368,000
Property Type Single Family Home
Sub Type Single Family Residence
Listing Status Sold
Purchase Type For Sale
Square Footage 1,864 sqft
Price per Sqft $197
Subdivision Robinson Heights
MLS Listing ID 4232848
Sold Date 04/28/25
Bedrooms 3
Full Baths 2
Half Baths 1
Abv Grd Liv Area 1,221
Year Built 1973
Lot Size 0.420 Acres
Acres 0.42
Property Sub-Type Single Family Residence
Property Description
Welcome to this beautifully updated 3-bedroom, 2.5-bathroom home in Gastonia, offering a harmonious blend of modern upgrades and classic charm. Situated on a spacious lot adorned with a magnificent Magnolia tree, this residence provides an inviting atmosphere for comfortable living. Upon entering, you'll be greeted by lovely hardwood flooring that flows seamlessly through the open-concept living and dining areas. The renovated kitchen boasts cabinetry with soft-close doors and drawers, complemented by sleek countertops and stainless steel appliances. The fully finished basement enhances the property's versatility, featuring an additional bedroom, a full bath, and a cozy den complete with a fireplace—perfect for guests, a home office, or an entertainment area.
Outdoor enthusiasts will appreciate the large fenced backyard. An attached carport with a utility room adds convenience and additional storage options. This home is a must-see, offering exceptional value in its price range.
Location
State NC
County Gaston
Zoning R1
Rooms
Basement Walk-Out Access
Main Level Bedrooms 2
Interior
Interior Features Attic Other, Cable Prewire, Open Floorplan
Heating Forced Air, Natural Gas
Cooling Central Air
Flooring Hardwood, Tile
Fireplace false
Appliance Dishwasher, Electric Oven, Electric Range, Gas Water Heater, Microwave, Refrigerator, Self Cleaning Oven
Laundry Electric Dryer Hookup, In Basement, Laundry Room
Exterior
Carport Spaces 1
Roof Type Shingle
Street Surface Concrete,Paved
Porch Covered, Patio, Side Porch
Garage false
Building
Lot Description Level, Wooded
Foundation Basement, Crawl Space
Sewer Septic Installed
Water City
Level or Stories One
Structure Type Block,Vinyl
New Construction false
Schools
Elementary Schools Robinson
Middle Schools Grier
High Schools Ashbrook
Others
Senior Community false
Acceptable Financing Cash, Conventional, FHA, VA Loan
Listing Terms Cash, Conventional, FHA, VA Loan
Special Listing Condition None
Read Less
Want to know what your home might be worth? Contact us for a FREE valuation!

Our team is ready to help you sell your home for the highest possible price ASAP
© 2025 Listings courtesy of Canopy MLS as distributed by MLS GRID. All Rights Reserved.
Bought with Joyce Presley • Joyce Presley Realty, LLC






