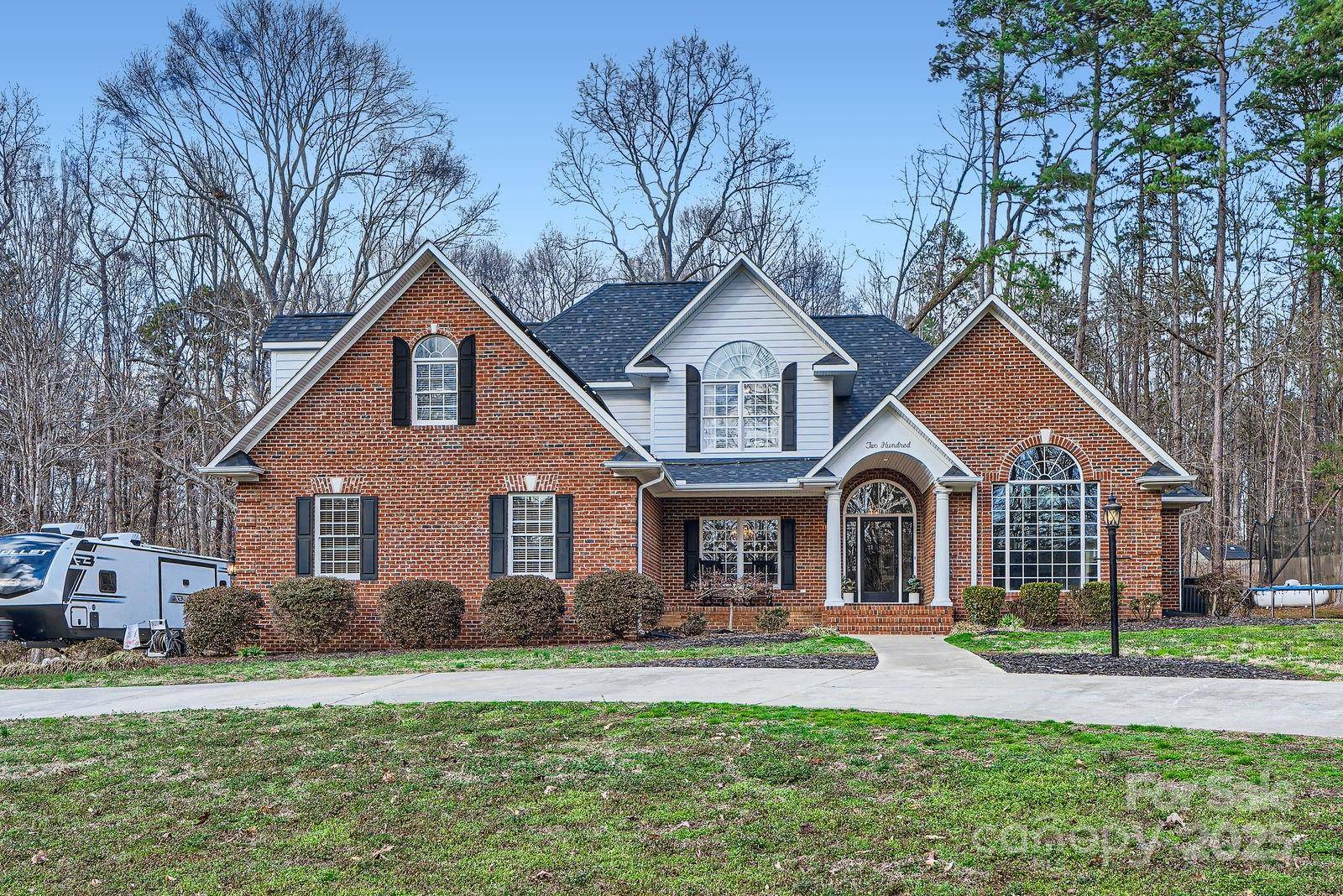$666,849
$685,000
2.6%For more information regarding the value of a property, please contact us for a free consultation.
200 Elizabeth DR Stanfield, NC 28163
3 Beds
4 Baths
4,123 SqFt
Key Details
Sold Price $666,849
Property Type Single Family Home
Sub Type Single Family Residence
Listing Status Sold
Purchase Type For Sale
Square Footage 4,123 sqft
Price per Sqft $161
Subdivision Willow Creek
MLS Listing ID 4231302
Sold Date 04/28/25
Bedrooms 3
Full Baths 3
Half Baths 1
HOA Fees $8/ann
HOA Y/N 1
Abv Grd Liv Area 3,104
Year Built 2001
Lot Size 1.150 Acres
Acres 1.15
Property Sub-Type Single Family Residence
Property Description
Come see this stunning custom-built home! The main-level primary suite offers a private retreat, while the additional bedrooms are tucked away upstairs. The private basement entrance makes it ideal for an in-law suite, complete with a kitchen, large living area, bedroom, full bath, and walkout patio leading to an oversized hot tub. The home boasts lit built-ins in the living room and office, as well as fireplaces in both the main-level and basement living rooms, the office, and primary bath. Natural light floods every room, thanks to generous windows throughout the home. Step outside to enjoy the huge covered patio, which overlooks a serene fire pit, a zip line, and a peaceful creek, offering ultimate privacy and seclusion. The 2 car garage features a convenient storage loft for ample additional space. Recent upgrades: New roof (2019), fully encapsulated crawlspace, new tankless hot water heater, & solar panels. There's even a HIDDEN built-in safe for added peace of mind!
Location
State NC
County Stanly
Zoning R-20
Rooms
Basement Apartment, Bath/Stubbed, Exterior Entry, Finished, Interior Entry, Storage Space, Walk-Out Access
Main Level Bedrooms 1
Interior
Heating Heat Pump
Cooling Central Air
Flooring Carpet, Hardwood, Vinyl
Fireplaces Type Living Room, Propane
Fireplace true
Appliance Dishwasher, Disposal, Dryer, Electric Oven, Propane Water Heater, Refrigerator, Tankless Water Heater, Washer
Laundry Laundry Room, Main Level
Exterior
Exterior Feature Fire Pit, Hot Tub, In-Ground Irrigation
Garage Spaces 2.0
Fence Privacy
Utilities Available Electricity Connected, Propane, Solar
Waterfront Description None
Roof Type Shingle
Street Surface Concrete,Paved
Porch Covered, Deck, Front Porch
Garage true
Building
Lot Description Cleared, Creek Front, Private, Creek/Stream, Wooded, Views
Foundation Basement
Sewer Septic Installed
Water City
Level or Stories Two
Structure Type Brick Partial,Wood
New Construction false
Schools
Elementary Schools Unspecified
Middle Schools Unspecified
High Schools Unspecified
Others
Senior Community false
Acceptable Financing Cash, Conventional, FHA, Nonconforming Loan, USDA Loan, VA Loan
Listing Terms Cash, Conventional, FHA, Nonconforming Loan, USDA Loan, VA Loan
Special Listing Condition None
Read Less
Want to know what your home might be worth? Contact us for a FREE valuation!

Our team is ready to help you sell your home for the highest possible price ASAP
© 2025 Listings courtesy of Canopy MLS as distributed by MLS GRID. All Rights Reserved.
Bought with Joe Bilbro • EXP Realty LLC






