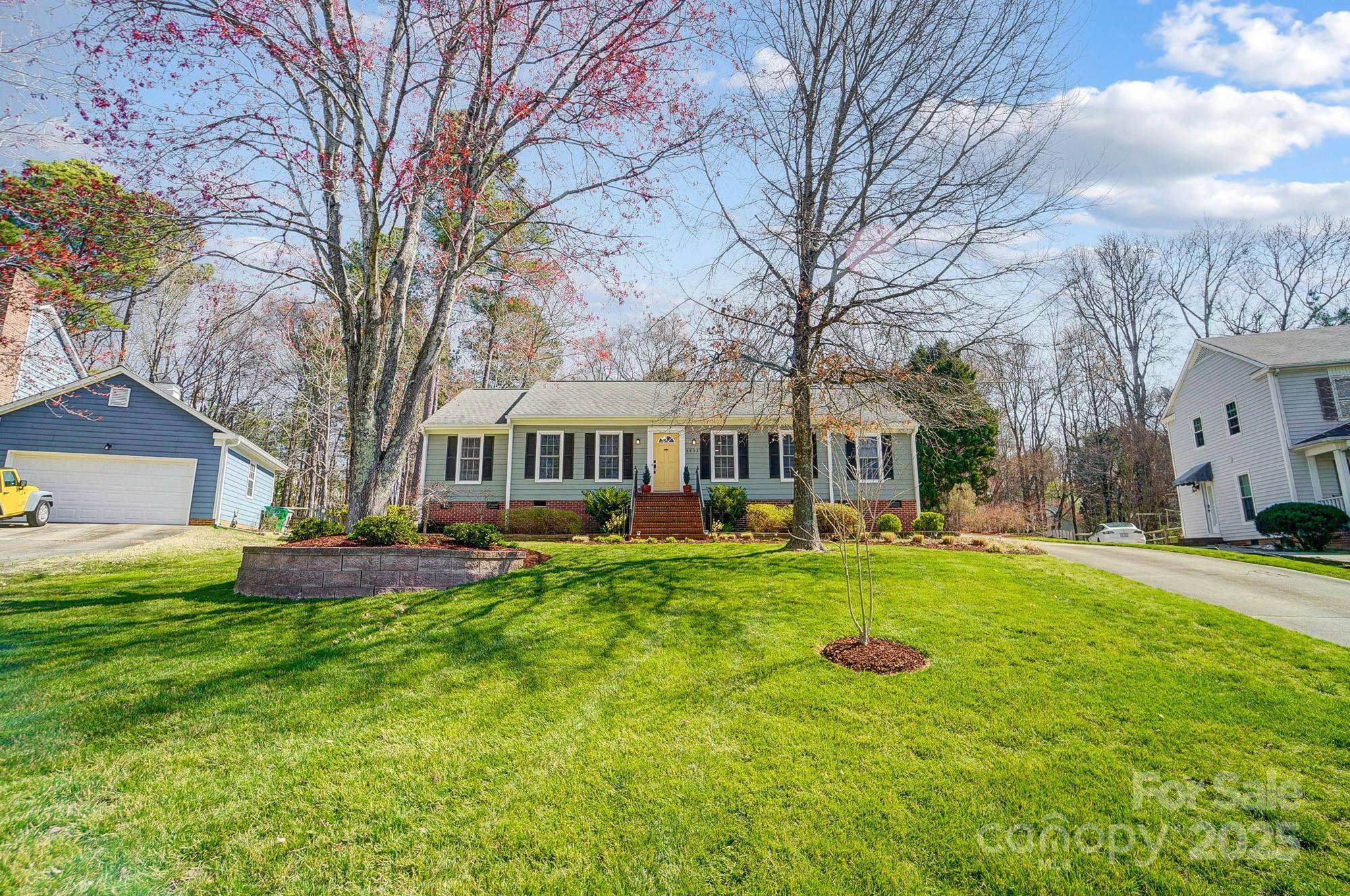$370,000
$365,000
1.4%For more information regarding the value of a property, please contact us for a free consultation.
3842 Saxonbury WAY Charlotte, NC 28269
3 Beds
2 Baths
1,517 SqFt
Key Details
Sold Price $370,000
Property Type Single Family Home
Sub Type Single Family Residence
Listing Status Sold
Purchase Type For Sale
Square Footage 1,517 sqft
Price per Sqft $243
Subdivision Wellington
MLS Listing ID 4233612
Sold Date 04/28/25
Bedrooms 3
Full Baths 2
HOA Fees $57/qua
HOA Y/N 1
Abv Grd Liv Area 1,517
Year Built 1988
Lot Size 0.290 Acres
Acres 0.29
Property Sub-Type Single Family Residence
Property Description
Welcome to this inviting 3-bedroom, 2-bath ranch home with an oversized 2-car garage—perfect for extra storage or hobbies. The upgraded kitchen features a farmhouse sink, soft-close cabinets, and a pass-through breakfast bar that opens to the family room, where a fireplace adds warmth and charm. There's also a formal dining room, ideal for hosting gatherings. The primary bathroom has been beautifully renovated with a custom shower featuring a sleek glass door, stylish tile work, and a modern vanity, creating a relaxing, spa-like feel. Step outside to a private, fenced backyard that feels like a retreat. The lawn is impeccably maintained, offering a lush, green space for relaxing or entertaining. Enjoy access to fantastic community amenities, including a clubhouse, pool, tennis court, playground, & swings—offering fun and relaxation for everyone. A one-year home warranty is included for added peace of mind. This home is ready for you to move in and enjoy. Schedule a showing today!
Location
State NC
County Mecklenburg
Zoning N1-A
Rooms
Main Level Bedrooms 3
Interior
Heating Central
Cooling Central Air
Fireplaces Type Family Room
Fireplace true
Appliance Dishwasher, Disposal, Gas Range, Microwave, Refrigerator
Laundry Laundry Room
Exterior
Garage Spaces 2.0
Fence Back Yard, Fenced
Street Surface Concrete,Paved
Porch Rear Porch
Garage true
Building
Lot Description Cul-De-Sac
Foundation Crawl Space
Sewer Public Sewer
Water City
Level or Stories One
Structure Type Fiber Cement,Wood,Other - See Remarks
New Construction false
Schools
Elementary Schools Croft Community
Middle Schools Ridge Road
High Schools Mallard Creek
Others
Senior Community false
Acceptable Financing Cash, Conventional, FHA, VA Loan
Listing Terms Cash, Conventional, FHA, VA Loan
Special Listing Condition None
Read Less
Want to know what your home might be worth? Contact us for a FREE valuation!

Our team is ready to help you sell your home for the highest possible price ASAP
© 2025 Listings courtesy of Canopy MLS as distributed by MLS GRID. All Rights Reserved.
Bought with Katherine Knorr • David Hoffman Realty






