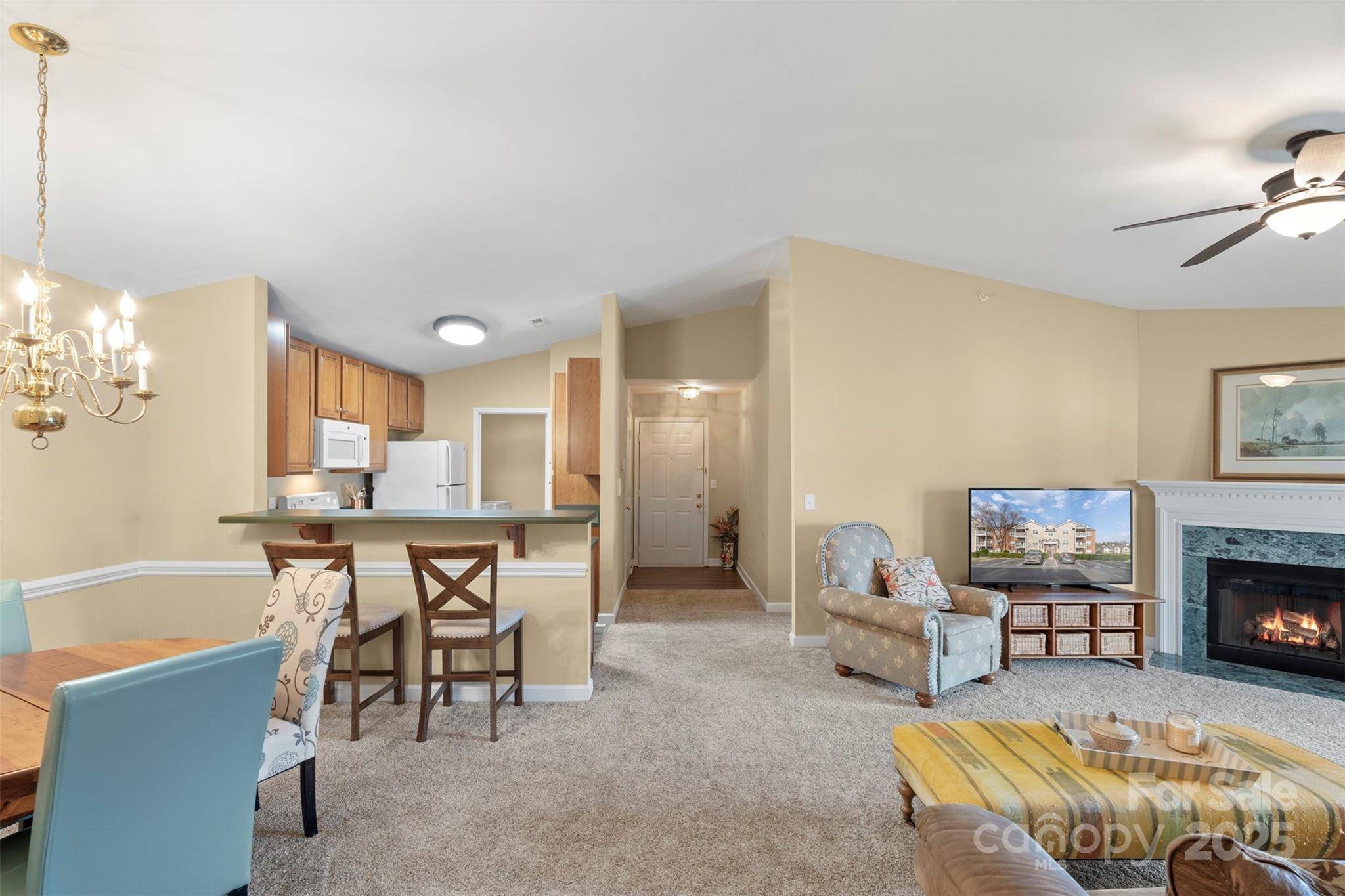$238,500
$250,000
4.6%For more information regarding the value of a property, please contact us for a free consultation.
10628 Hill Point CT Charlotte, NC 28262
2 Beds
2 Baths
1,154 SqFt
Key Details
Sold Price $238,500
Property Type Condo
Sub Type Condominium
Listing Status Sold
Purchase Type For Sale
Square Footage 1,154 sqft
Price per Sqft $206
Subdivision Hyde Park
MLS Listing ID 4219645
Sold Date 04/25/25
Bedrooms 2
Full Baths 2
HOA Fees $281/mo
HOA Y/N 1
Abv Grd Liv Area 1,154
Year Built 2002
Property Sub-Type Condominium
Property Description
Welcome home to this inviting 2-bedroom, 2-bathroom condo in the heart of Charlotte's University area! The spacious primary suite boasts an oversized walk-in closet & private ensuite bath, while the generous second bedroom is conveniently located near the hall bath. Enjoy the ease of in-unit laundry, with the washer/dryer included, & relax on your private balcony overlooking trees & a peaceful creek. On clear nights, soak in the sounds of live music drifting from the nearby PNC Music Pavilion! This home includes one assigned parking space & a deeded 1-car garage—a rare find! Commuting is effortless with the light trail just a short walk away, offering quick access to Uptown. Proximity to Greenway trails. UNC Charlotte less than two miles away. With furniture negotiable and long-term rentals allowed with HOA approval, this condo offers flexibility for homeowners and investors alike. Don't miss this incredible opportunity—schedule your tour today!
Location
State NC
County Mecklenburg
Zoning R12MFDC
Rooms
Main Level Bedrooms 2
Interior
Interior Features Split Bedroom, Storage, Walk-In Closet(s)
Heating Electric
Cooling Central Air
Flooring Carpet, Vinyl
Fireplaces Type Great Room
Fireplace true
Appliance Dishwasher, Disposal, Electric Range, Electric Water Heater, Plumbed For Ice Maker, Refrigerator, Washer/Dryer
Laundry Utility Room
Exterior
Garage Spaces 1.0
Community Features Clubhouse, Outdoor Pool
Waterfront Description None
Street Surface Asphalt,Paved
Porch Balcony
Garage true
Building
Foundation Slab
Sewer Public Sewer
Water City
Level or Stories One
Structure Type Vinyl
New Construction false
Schools
Elementary Schools Unspecified
Middle Schools Unspecified
High Schools Unspecified
Others
Pets Allowed Conditional
HOA Name PMI Queen City Management
Senior Community false
Acceptable Financing Cash, Conventional, FHA, VA Loan
Listing Terms Cash, Conventional, FHA, VA Loan
Special Listing Condition None
Read Less
Want to know what your home might be worth? Contact us for a FREE valuation!

Our team is ready to help you sell your home for the highest possible price ASAP
© 2025 Listings courtesy of Canopy MLS as distributed by MLS GRID. All Rights Reserved.
Bought with Matt Claxton • My Townhome LLC






