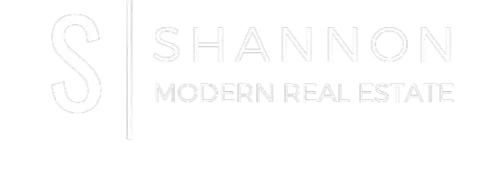$1,620,000
$1,620,000
For more information regarding the value of a property, please contact us for a free consultation.
2110 E 5th ST Charlotte, NC 28204
4 Beds
4 Baths
3,158 SqFt
Key Details
Sold Price $1,620,000
Property Type Single Family Home
Sub Type Single Family Residence
Listing Status Sold
Purchase Type For Sale
Square Footage 3,158 sqft
Price per Sqft $512
Subdivision Elizabeth
MLS Listing ID 4183760
Sold Date 03/26/25
Style Cottage
Bedrooms 4
Full Baths 3
Half Baths 1
Abv Grd Liv Area 3,158
Year Built 1927
Lot Size 9,147 Sqft
Acres 0.21
Lot Dimensions 151x68x151x55
Property Sub-Type Single Family Residence
Property Description
Nestled in the heart of Elizabeth, this beautifully updated 4 bed home blends timeless charm w modern convenience. Enjoy the perfect balance of character & comfort w a rocking chair covered front porch, hardwoods, crown molding & recessed lighting throughout. Recently renovated kitchen features marble countertops, Sub-Zero refrigerator, Dacor gas range, farmhouse sink, large island & opens seamlessly to the family room w plantation shutters. Versatile den w gas fireplace. Private guest suite w pocket door & office w French doors on main. Retreat to the primary suite featuring a sitting room, laundry closet, dual sink vanity & glass shower. The serene, fully fenced backyard features a spacious deck & patio, creating a private oasis. Enjoy evenings by the gas firepit, w the convenience of a wired shed for extra storage. This gorgeous home has been thoughtfully designed w every detail in mind. Amazing proximity close to restaurants, shops, hospitals & Uptown.
Location
State NC
County Mecklenburg
Zoning N1-C
Rooms
Basement Partial, Storage Space, Unfinished
Main Level Bedrooms 1
Interior
Interior Features Kitchen Island, Open Floorplan, Pantry
Heating Central, Natural Gas
Cooling Ceiling Fan(s), Central Air
Flooring Tile, Wood
Fireplaces Type Den, Living Room
Fireplace true
Appliance Dishwasher, Disposal, Electric Water Heater, Gas Range, Refrigerator, Washer/Dryer
Laundry Laundry Room, Upper Level
Exterior
Exterior Feature Fire Pit, In-Ground Irrigation
Fence Back Yard, Fenced
Roof Type Composition
Street Surface Concrete,Paved
Porch Deck, Front Porch, Patio
Garage false
Building
Lot Description Wooded
Foundation Basement, Crawl Space
Sewer Public Sewer
Water City
Architectural Style Cottage
Level or Stories One and One Half
Structure Type Cedar Shake,Wood
New Construction false
Schools
Elementary Schools Eastover
Middle Schools Sedgefield
High Schools Myers Park
Others
Senior Community false
Acceptable Financing Cash, Conventional
Listing Terms Cash, Conventional
Special Listing Condition None
Read Less
Want to know what your home might be worth? Contact us for a FREE valuation!

Our team is ready to help you sell your home for the highest possible price ASAP
© 2025 Listings courtesy of Canopy MLS as distributed by MLS GRID. All Rights Reserved.
Bought with Anne Stuart Mitchener • Dickens Mitchener & Associates Inc






