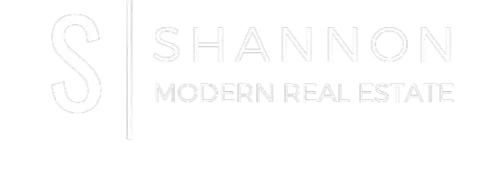$325,000
$325,000
For more information regarding the value of a property, please contact us for a free consultation.
4915 Autumn Oak DR Charlotte, NC 28269
3 Beds
3 Baths
1,646 SqFt
Key Details
Sold Price $325,000
Property Type Single Family Home
Sub Type Single Family Residence
Listing Status Sold
Purchase Type For Sale
Square Footage 1,646 sqft
Price per Sqft $197
Subdivision Twin Oaks
MLS Listing ID 4130631
Sold Date 05/31/24
Style Other
Bedrooms 3
Full Baths 2
Half Baths 1
HOA Fees $7
HOA Y/N 1
Abv Grd Liv Area 1,646
Year Built 2007
Lot Size 4,791 Sqft
Acres 0.11
Property Sub-Type Single Family Residence
Property Description
LOCATION & UPDATES! Private and serene, yet still close to shopping and dining, and major highways! You can enjoy peace of mind with a brand-new roof, new upstairs carpeting, a new custom-tiled primary shower, and newer main level windows. Fresh paint covers every corner of this home and the main level showcases newer LVP flooring, along with newly installed recessed lighting. The spacious kitchen has ample room for a breakfast nook, flowing seamlessly into an open-concept living and dining room: great for entertaining! Access to your garage as well as a conveniently located powder room completes the space. Upstairs, you'll find two large bedrooms, an expansive primary suite, a well-appointed hall bathroom, and a laundry area for added convenience. Step outside to your backyard, which has an expanded patio area and a pergola; perfect for outdoor gatherings. Lastly, the sellers are offering a 1-year home warranty w/ an accepted offer! Wow!
Location
State NC
County Mecklenburg
Zoning RMH
Interior
Interior Features Attic Stairs Pulldown, Cable Prewire, Garden Tub, Open Floorplan, Pantry, Walk-In Closet(s)
Heating Central, Natural Gas
Cooling Central Air, Electric
Flooring Carpet, Linoleum, Vinyl
Fireplaces Type Gas, Living Room
Fireplace true
Appliance Dishwasher, Disposal, Electric Oven, Electric Range, Exhaust Fan, Microwave, Refrigerator, Washer/Dryer
Laundry In Hall, Upper Level
Exterior
Garage Spaces 1.0
Community Features Sidewalks, Street Lights
Utilities Available Cable Available, Electricity Connected, Gas, Wired Internet Available
Roof Type Shingle
Street Surface Concrete,Paved
Porch Covered, Front Porch, Patio
Garage true
Building
Foundation Slab
Sewer Public Sewer
Water City
Architectural Style Other
Level or Stories Two
Structure Type Vinyl
New Construction false
Schools
Elementary Schools Blythe
Middle Schools J.M. Alexander
High Schools North Mecklenburg
Others
HOA Name Superior Association Management
Senior Community false
Acceptable Financing Cash, Conventional, FHA, VA Loan
Listing Terms Cash, Conventional, FHA, VA Loan
Special Listing Condition None
Read Less
Want to know what your home might be worth? Contact us for a FREE valuation!

Our team is ready to help you sell your home for the highest possible price ASAP
© 2025 Listings courtesy of Canopy MLS as distributed by MLS GRID. All Rights Reserved.
Bought with Kayla Rikard • COMPASS






