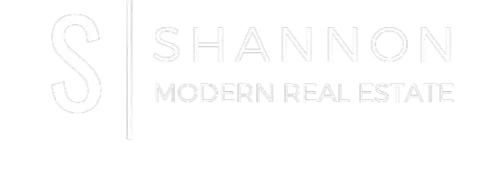3670 9th Street DR NE #96 Hickory, NC 28601
4 Beds
3 Baths
2,614 SqFt
UPDATED:
Key Details
Property Type Single Family Home
Sub Type Single Family Residence
Listing Status Active
Purchase Type For Sale
Square Footage 2,614 sqft
Price per Sqft $256
MLS Listing ID 4256149
Style A-Frame,Traditional
Bedrooms 4
Full Baths 3
Abv Grd Liv Area 2,614
Year Built 2022
Lot Size 0.370 Acres
Acres 0.37
Lot Dimensions 105'x180'x71'x180,
Property Sub-Type Single Family Residence
Property Description
Location
State NC
County Catawba
Zoning R-2
Rooms
Main Level Bedrooms 3
Main Level, 15' 0" X 14' 7" Primary Bedroom
Main Level, 24' 0" X 19' 9" Living Room
Main Level, 18' 11" X 11' 9" Kitchen
Main Level, 19' 0" X 11' 7" Dining Area
Main Level, 13' 3" X 12' 2" Bedroom(s)
Main Level, 12' 2" X 11' 8" Bedroom(s)
Main Level, 16' 2" X 9' 2" Bathroom-Full
Upper Level, 22' 0" X 3' 0" Flex Space
Upper Level, 18' 11" X 10' 11" Bed/Bonus
Interior
Interior Features Attic Walk In, Breakfast Bar, Built-in Features, Cable Prewire, Entrance Foyer, Hot Tub, Open Floorplan, Pantry, Storage, Walk-In Closet(s), Walk-In Pantry, Other - See Remarks
Heating Central, Electric, ENERGY STAR Qualified Equipment, Forced Air, Heat Pump, Natural Gas
Cooling Ceiling Fan(s), Central Air, ENERGY STAR Qualified Equipment, Heat Pump, Multi Units
Flooring Marble, Hardwood, Tile, Other - See Remarks
Fireplaces Type Family Room, Other - See Remarks
Fireplace true
Appliance Bar Fridge, Convection Microwave, Convection Oven, Dishwasher, Disposal, Dual Flush Toilets, Electric Oven, ENERGY STAR Qualified Dishwasher, ENERGY STAR Qualified Freezer, ENERGY STAR Qualified Light Fixtures, ENERGY STAR Qualified Refrigerator, Exhaust Fan, Exhaust Hood, Filtration System, Freezer, Gas Cooktop, Gas Water Heater, Ice Maker, Microwave, Refrigerator with Ice Maker, Self Cleaning Oven, Tankless Water Heater, Wine Refrigerator
Laundry Electric Dryer Hookup, Laundry Room, Main Level, Sink, Washer Hookup
Exterior
Garage Spaces 2.0
Utilities Available Cable Available, Cable Connected, Electricity Connected, Fiber Optics, Natural Gas, Underground Power Lines, Underground Utilities, Wired Internet Available, Other - See Remarks
Waterfront Description None
Roof Type Shingle
Street Surface Concrete,Paved
Accessibility Two or More Access Exits, Lever Door Handles, Swing In Door(s), Kitchen 60 Inch Turning Radius, Mobility Friendly Flooring
Porch Covered, Deck, Front Porch
Garage true
Building
Lot Description Cleared, Level
Dwelling Type Site Built
Foundation Crawl Space, Pillar/Post/Pier
Sewer Public Sewer
Water City
Architectural Style A-Frame, Traditional
Level or Stories 1 Story/F.R.O.G.
Structure Type Stone,Stone Veneer,Vinyl,Other - See Remarks
New Construction false
Schools
Elementary Schools Clyde Campbell
Middle Schools Arndt
High Schools St. Stephens
Others
Senior Community false
Restrictions Building,Square Feet
Acceptable Financing Cash, Conventional, Exchange, FHA, VA Loan
Horse Property None
Listing Terms Cash, Conventional, Exchange, FHA, VA Loan
Special Listing Condition None
Virtual Tour https://www.hernanespiritu.realtor






